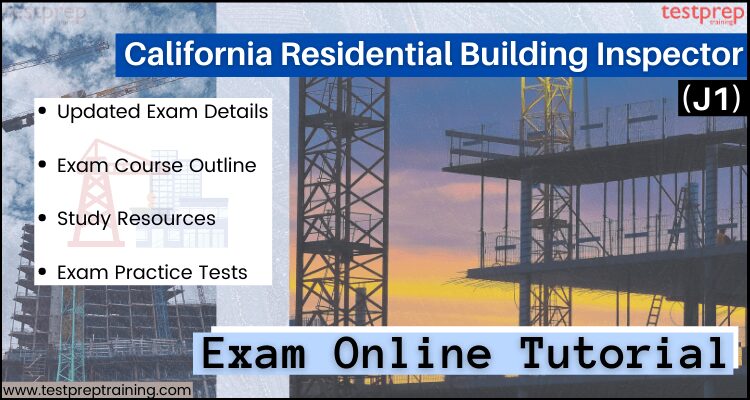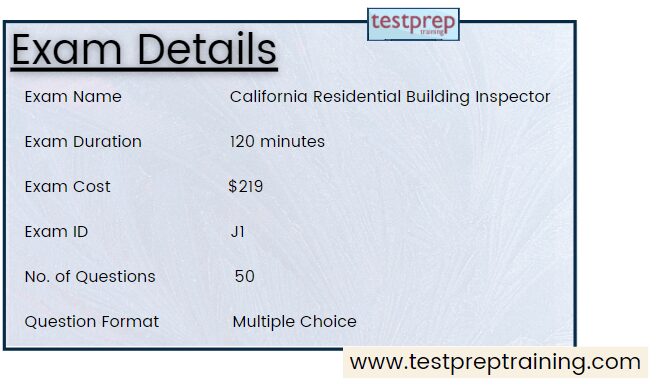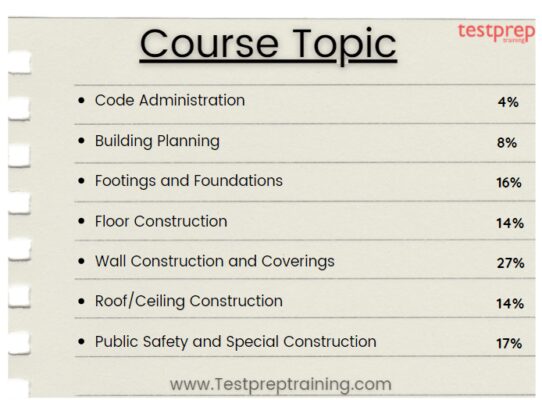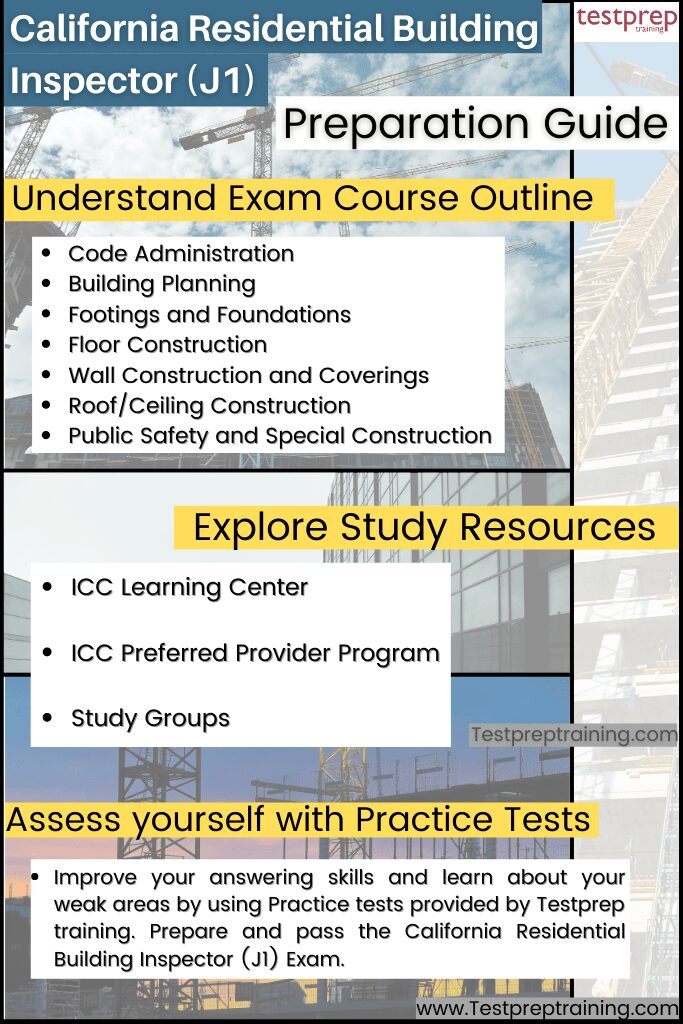California Residential Building Inspector (J1)

The California Residential Building Inspector (J1) exam is for professionals with abilities to perform inspections of structures for managing compliance with the various Building Codes and Standards adopted by the jurisdiction. Moreover, the Inspector should also have skills and knowledge to inspect one-and-two family dwellings, townhomes not more than three stories in height, and accessory structures.
California Residential Building Inspector (J1): Exam Details
California Residential Building Inspector (J1) is an open book examination with the code year 2019 that consists of 50 multiple‐choice questions. The time duration to complete the California Residential Building Inspector (J1) exam is 2 hours. This exam comes under the state-level certification and this examination will cost you $219.

Talking about the exam format, candidates give the exam:
- Firstly, Pearson VUE provides computer-based Testing.
- Secondly, proctored online testing that is PRONTO.
Exam Registration Tips
For registration,
- Firstly, log in to myICC to make an exam purchase. However, if you already have an account, please contact ICC before creating a new one so all of your information stays under one account.
- Secondly, you will be required to pay for your exam first before scheduling if you are taking a National Certification, California, or UST/AST exam via CBT or PRONTO.
- Thirdly, enter your first and last LEGAL NAME exactly as it appears on the identification you will present before testing.
Things to verify prior to purchasing:
- Firstly, the exam title should match your desired exam.
- Secondly, check the code year and the testing method.
- Thirdly, the name on the account is necessary to match the government-issued ID of the exam.
You must know that the exam purchases are valid for 365 days.
Course Outline
California Residential Building Inspector (J1) exam consists of topics containing various sections. This will help in getting familiar with the exam concepts. The topics include:

1. CodeAdministration
Project Administration
- Firstly, verify if the project information is provided and correct.
- Secondly, check if the project is designed by approved persons when required, and has all approvals.
- Thirdly, verifying that products with no details in the building code have approval by the building official and installed according to their listing.
- Lastly, verifying that the required approved plans and specifications are available when retained by the building official for the period required.
2. Building Planning
Unit Separation
- Verifying that the unit separation is in compliance with the code and tested assembly requirements.
- Checking that unit separation walls and floor/ceiling assemblies are located where required and have correct fire‐resistance.
Building Location
- Inspecting the construction site to see that the building or structure location is in compliance with the requirements of the local ordinances, fire separation regulations, and the site plan.
- Verifying that final grade will provide the required slope away from the footing or foundation wall.
- Checking the floor elevation in flood‐hazard areas for compliance with local and federal requirements.
Room and Opening Dimensions
- Verifying that the actual and allowable floor area calculations are correct.
- Inspecting for compliance that the room dimensions and openings are minimum for light and ventilation.
3. Footings and Foundations
Footings
- Firstly, verify that the building site’s soil load‐bearing capacity and stability comply with approved plans or reports.
- Check that footing is laid out with correct depth, size, and setbacks. And, that footings extend below the frost line.
- Then, inspecting footing drains for basements and crawls spaces for compliance with the code.
- Verifying that materials used in footings and foundations are in compliance with approved plans and code requirements.
Stepped Footings and Special Foundations
- Verifying that stepped footings and specialized foundations are used as per the approved plans
Columns and Piers
- Verifying that columns and piers has correct support and anchor. Also wood members should have safety from termites and decay.
Site Preparations, Foundation, and Basement Walls
- Firstly, verify that the area within the foundation walls is properly prepared.
- Checking that foundation stem walls are in the correct size and have sufficient height above grade.
- Thirdly, verify that foundation wall materials, reinforcement, anchor bolts, and fasteners are the correct type, size, and grade and are placed in accordance with building code requirements.
- Verifying that foundation dampproofing and waterproofing installation is according to the requirement.
- Checking maximum unbalanced fill height.
- Lastly, check that foundation and basement walls have proper braces prior to backfill.
4. Floor Construction
Lumber Quality ‐ Floors
- Verifying that wood materials are in compliance with the markings, standards, and material characteristics.
- Verifying that the cutting, notching, and borings are within the limitations permitted by code, and that wood members are protected against termites and decay where required.
Floor Joist Framing
- Inspecting floor joist framing for proper spans, bearing, and connections.
- Checking that the pre-engineered floor framing in accordance with the approved drawings and manufacturer’s specifications.
Concrete Slab Inspection
- Verify that concrete slabs are placed in compliance with standards and material characteristics and that proper precautions are used in adverse weather conditions.
Subflooring and Decking
- Verify that subflooring and decking required thickness, span, and grade and meets installation specifications.
- Verify compliance of floor design and fasteners.
Crawl Spaces
- Verify that crawls paces have required clearance, ventilation, insulation,screening, and access openings.
Draft Stops
- Verify that draftstops are provided where required.
5. Wall Construction and Coverings
Lumber Quality ‐ Walls
- Verify that wood materials used in walls are in compliance with the markings, standards, and material characteristics.
- Verify that cutting, notching, and borings are within the limitations permitted by code, and that wood members are protected against termites and decay where required.
Wood Framing ‐ Walls
- Inspect wood wall framing for proper spacing, bearing, and connections.
- Verify that pre-engineered wall systems are in accordance with the approved drawings and manufacturers.
Header Spans
- Inspect headerspansfor properspan, bearing, and connections.
Steel Framing
- Verify that steel framing is in compliance with the markings, standards, and the material characteristics.
Fireblocking
- Verify that fireblocking is provided where required.
Masonry Materials & Placement
- Firstly, verify that masonry materials are in compliance with markings, standards, and material characteristics. Inspect bonding, mortar type, mortar joint thickness, height, size, lintels, and distance between lateral supports for masonry walls.
- Secondly, check that masonry is grouted where required.
- Then, verify that weather conditions are suitable for masonry construction and that proper precautions are used for adverse weather conditions.
- Lastly, inspect masonry reinforcement for size, length of lap splices, clearances between bars, clearances to masonry units and outside face of walls, alignment, cleanouts, and presence of loose rust, oil, or mill scale.
Masonry Reinforcement
Concrete Wall Inspection
- Verify that concrete walls are in compliance with standards and material characteristics and that proper precautions are used for adverse weather conditions.
- Verify that prefabricated walls and wall forms are installed in accordance with the manufacturer’s instructions and approved plans.
Braced Wall Panels
- Verify that walls are braced to prevent lateral displacement and that loads are transferred to the foundation.
Interior Coverings
- Verify that wall and ceiling coverings are correct type and thickness and are correctly supported and fastened.
- Inspect walls, floor, and ceiling finishes in bathtub and shower spaces for compliance with the code.
Bathrooms
Exterior Sheathing, Veneers, and Weather‐Resistant Coverings
- Firstly, verify that exterior sheathing, veneers, and weather‐resistant siding materials are correctly sized, identified, and installed protected against termites and decay appropriate clearances to finish grade.
- Secondly, check that exterior veneers and weather‐resistive siding have correct anchorage, support, and backing.
- Lastly, verify that a weather‐resistant barrier has correct installation for all walls and around all wall openings.
Exterior Plaster, Stucco, and Lath
- Verify that plaster, stucco, and metal lath have correct thickness and fasteners, and are correctly installed.
Exterior Insulation Finish Systems
6. Roof/Ceiling Construction
Roof/Ceiling Insulation and Vapor Barriers
- Verify that insulation is of permitted materials, is provided where required, and is correctly installed.
- Verify that vapor and moisture barriers have the correct installation.
Attics/Ceiling
- Verify that attic and ceiling area construction has proper ventilation,screens, and access.
Roof Framing
- Inspect roof rafters, collar beams, and ceiling joists for compliance with span, grade, type, connections, bearing, and quality requirements.
- Verify that trusses are in accordance with the drawings and properly spaced, braced, and supported.
Roof Sheathing
- Inspect roofs sheathing for proper thickness, grade,support, and fastening.
Roofs and Roof Coverings and Reroofing
- Verify correct classification of roof coverings, roof slope, installation, flashings, and details, and method of roof drainage.
- Verify that residences that are reroofed comply with code, design, and installation standards.
Reroofing
Fireplaces and Chimneys
- Verify that fireplaces, flues, and chimneys have correct designs and have necssary clearances from combustible construction.
7. Public Safety and Special Construction
Means of Egress
- Inspect for compliance with the means of egress requirements for the building, including emergency egress for sleeping areas.
- Verify that doors and windows intended for use as emergency egress have correct clear opening areas, width, and heights.
Exit Stairways and Ramps
- Verify that stairways and ramps have correct width, rise, run,slope, landings, headroom, height, guardrails, and handrails.
Exterior Construction
- Verify those exterior stairs, ramps, porches, decks, and balconies which are open to the weather:
- Firstly, are constructing for supporting design loads
- Secondly, are suitable materials
- Lastly, have required slope and width, tread, riser, headroom, guardrails, and handrail dimensions.
Smoke Detectors
- Inspecting smoke detectors for compliance with proper installation, power supply, and locations.
Flamespread of Insulation and Finishes
- Verifying that interior wall and ceiling finishes, insulation, and foam plastics comply with flame spread and smoke density requirements.
Safety Glazing
- Verifying that safety glazing is installed and labeled where required.
For More: Check California Residential Building Inspector (J1) FAQs
ICC Exam Administrative Rules and Procedures
ICC provides various exam rules and procedures. Some of them include:
Code of Ethics
ICC ensures the protection of the health, safety and welfare of the public by creating safe buildings and communities. Every individual participating in an ICC activity shall:
- Firstly, support the mission of the ICC for providing the highest quality codes, standards, products, and services.
- Secondly, act in an ethical manner, comply with the ethical rules and regulations related to the profession.
- Thirdly, demonstrate integrity, honesty, and fairness while participating in ICC activities.
- Lastly, for ICC-certified individuals, maintaining professional competence in all areas of employment responsibility.
Renew Certification Online
If a candidate renews online, then certifications are renewal starts immediately. Moreover, they will find a new certification expiration date on myICC account immediately after the online renewal application is processed. For Renewing Online:
- Firstly, log in to myICC account. Then, on myICC dashboard, click “My CEUs.” From there certification screen will appear. Here, you can view your current total Continuing Education Units (CEUs) and certificates.
- Secondly, when you are ready to renew, click “Renew Certificates.” And select the number of certificates you want to renew.
- Thirdly, click on the “Proceed to Renew” tab. Then, confirm your renewal information. This will also include the number of CEUs you plan to use to renew and the fee. After that, click “Purchase.
- Lastly, you will see the Express Checkout screen for entering your billing address and payment method. After completing, click “Place Order Now.”
Exam Cancellation
The Code Council reserves the right for revoking or withholding any examination scores if, in its only opinion, there is adequate reason to question their validity. The reasons are:
- Firstly, giving or receiving assistance with answers during testing.
- Secondly, using unauthorized materials during the exam.
- Thirdly, not following the rules presented by the proctor(s).
- Lastly, attempting to, or removing examination materials or questions from the testing center.
Study Guide: California Residential Building Inspector (J1)

Getting Familiar with Exam Objectives
Exam objectives consist of topics divided into sections and subsections. This makes it easier for candidates to start preparing for the exam according to their preferred area. However, for California Residential Building Inspector (J1) exam the objectives include:
- Firstly, Code Administration
- Secondly, Building Planning
- Thirdly, Footings and Foundations
- Then, Floor Construction
- After that, Wall Construction and Coverings
- Roof/Ceiling Construction
- Lastly, Public Safety and Special Construction
ICC Learning Center
ICC Code Council provides a variety of training options for candidates to help them in earning continuing education units, learning units, and Professional Development Hours (CEUs, LUs, and/or PDHs). However, the learning center includes an online library, face-to-face, virtual, and web session courses starting from beginner to advanced topics. These topics cover concepts of building safety, fire, design and construction, safety, plumbing, mechanical, fuel gas, and leadership.
ICC Provider Program
The ICC Provider Program provides training opportunities that include various categories of ICC-approved education providers. However, the Program recognizes ICC-approved educational programs as well as building construction materials, products, and methods. Further, the ICC Provider Program is for achieving several goals:
- Firstly, creating an easily accessible network of extensive training opportunities from a variety of educational resources.
- Secondly, providing access to quality training on specialty topics and building products that are beyond the ICC core training programs.
- Thirdly, providing increased quality and supporting educational renewal requirements of the ICC Certification Program.
- Lastly, enhancing the relationship between ICC and educational providers for supporting building safety and construction practices.
Joining Online Study Groups
Joining online groups during the preparation for an exam can provide advantage. That is to say, study groups help you discuss any of your queries and get the best possible answer. Moreover, these groups have professionals and experts that will keep you up to date with the latest modification/changes for the exams.
Start Using Practice Tests
Practice tests give an advantage to candidates preparing for the California Residential Building Inspector (J1) Exam. That is to say, by taking assessments they will be able to revise things more accurately as well as will get time to improve their time-management skills. And, the best way to start with practice tests is after completing the topic. Lastly, find the best practice tests and get yourself prepared.


